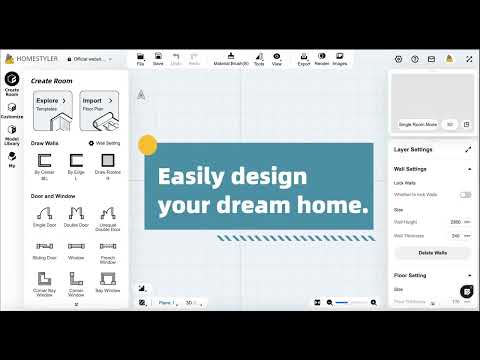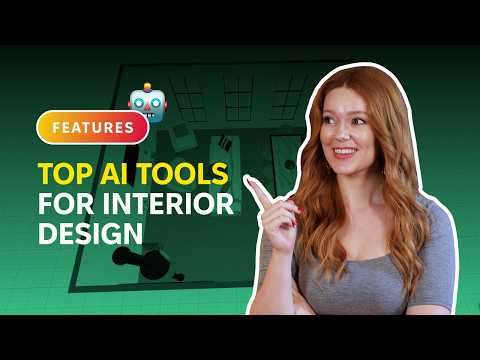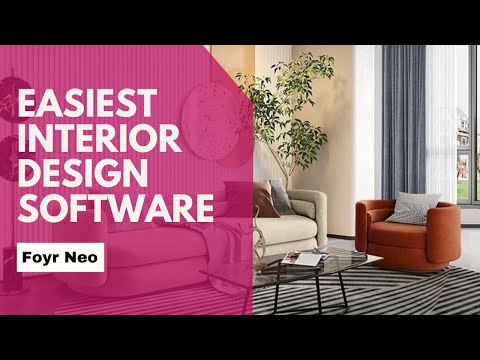
Have you ever stared at an empty room and felt overwhelmed by the possibilities? Most of us can picture our dream space in our minds, but turning that vision into reality is where things get tricky.
That’s why over 18 million people have turned to Homestyler, a powerful home design tool that makes planning, decorating, and visualizing your space fun. Whether you’re designing your first apartment or staging a home to sell, Homestyler offers drag-and-drop simplicity with professional features, realistic renders, and access to over 300,000 pieces of branded furniture.
In this Homestyler review, I’ll discuss the pros and cons, what it is, who it’s best for, and its key features. Then, I’ll show you how I used Homestyler to create this customized 4K render of a bedroom in minutes:
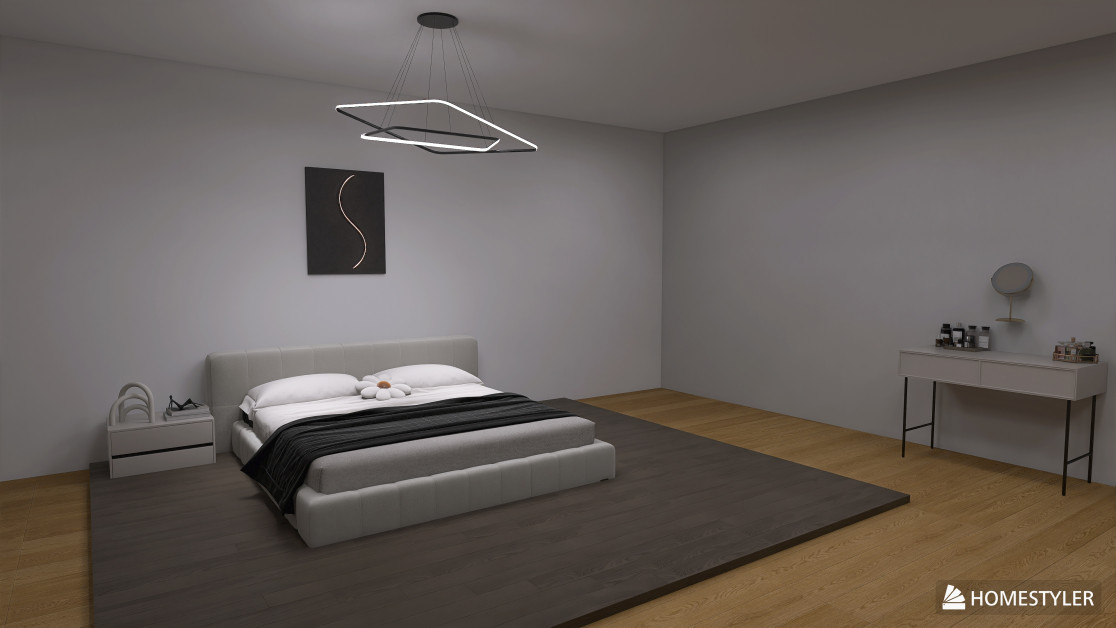
Pretty impressive, right? I was shocked at how real it looked.
I’ll finish the article by comparing Homestyler with my top three alternatives (REimagine Home, Planner 5D, and Foyr Neo).
If you’ve ever wished your Pinterest board could come to life, Homestyler might be your new favorite tool! Let’s see what it’s capable of.
Verdict
Homestyler offers an easy drag-and-drop design experience with flexible customization, a huge furniture library, AI tools, and cloud rendering that works on any device. However, it performs best on Google Chrome, can lag with large projects, requires paid plans for many items, and lacks a desktop app for offline use.
Pros and Cons
- Easy drag-and-drop design
- Flexible customization for colors, materials, and layouts
- Large furniture and decor library with 300,000+ items
- AI tools for quick room decoration and layout suggestions
- Cloud rendering for realistic 3D views and videos
- Works on any device with Internet access
- Built-in features for team collaboration and sharing
- Free plan includes access to core tools and standard renders
- Community support and inspiration from shared user projects
- It only works well on Google Chrome (limited or no support on Firefox and Safari)
- Can lag or slow down with larger projects or while moving items
- Many furniture and decor pieces require a paid plan
- There’s no desktop app available for working offline (web-only access)
What is Homestyler?
Homestyler is a user-friendly 2D and 3D home design platform that allows you to create detailed floor plans, visualize interior layouts, and generate photorealistic renderings of home and room designs before making a purchase. It’s like a virtual playground for your home design ideas, except much more sophisticated than basic room planners.
Homestyler caters to a wide range of users, including homeowners, DIY enthusiasts, professional interior designers, real estate professionals, and educators. It’s widely used for interior design visualization, space planning, and real estate presentations. This makes Homestyler a versatile tool for both professionals and individuals looking to bring their design ideas to life.
Brief History & Evolution of Homestyler
Homestyler originated from a project called “Dragonfly,” a prototype developed by Autodesk in 2009. It officially launched as a free web-based design tool in 2010.
What makes Homestyler different from other design software is its massive catalog of real furniture from actual brands like IKEA and Wayfair. So when you’re designing your space, you’re not just placing generic “couch-shaped objects” on your floor plan. You’re working with the exact sofa you’re thinking about buying.
Key Differentiators

What sets Homestyler apart is the rendering quality. The 3D visualizations don’t look like blocky, cartoon-style renderings you get from some other tools. They actually look photorealistic.
I was genuinely impressed with how realistic my render looked when I exported it. You’ll get a range of render qualities you can choose from, including 1K, 2K, and 4K.
Target Audience
The platform targets three main groups of people:
- Regular homeowners who want to experiment with layouts
- Professional interior designers who need to show clients visual mockups
- Real estate professionals who want to stage properties virtually
For example, realtors can use it to help potential buyers visualize how empty spaces could look furnished.
User Base & Market Position (18+ million users)
The numbers are pretty impressive, too. As of early 2025, Homestyler reports having over 18 million users worldwide. That tells you something about how accessible and useful people find it! That user base includes everyone from DIYers to professional architects using it for quick concept presentations.
Having all these users means there’s a pretty active community sharing designs and tips. Sometimes I’ll browse through other people’s room designs just for inspiration, which has saved me from some questionable decorating decisions.
Homestyler works entirely in your web browser, so there’s no software to download or install. You just create an account and start designing!
Who is Homestyler Best For?
Here are the types of people who would benefit the most from using Homestyler:
- Interior Designers can use Homestyler to create high-quality 3D visualizations, streamline client presentations, and ultimately speed up their design process.
- Real Estate Professionals can use Homestyler to showcase properties with virtual staging and floor plans, making their marketing and sales more effective.
- Homeowners & DIY Enthusiasts can use Homestyler to experiment with different layouts and styles with a user-friendly interface and a large furniture library.
- Students & Educators can use Homestyler for learning and design projects with easy access to professional tools. Homestyler even offers special educational discounts (35% off for students and teachers, and up to 50% off for universities and educational organizations) to make it more accessible for academic use.
- Furniture Brands & Retailers can use Homestyler to build 3D showrooms to help customers see how products look in real spaces.
- Design Agencies & Teams can use Homestyler to collaborate through shared design spaces and libraries for joint projects or client work.
- Commercial Developers can use Homestyler to create custom designs for business spaces.
Homestyler Key Features
Here are Homestyler’s key features:
- AI-Powered 3D Design Suite: Homestyler uses NVIDIA to power its AI tools to turn sketches into realistic 3D renders and suggest furniture layouts that fit your room.
- Voice-to-Design: Create designs with voice commands (e.g., “Create a modern living room with beige tones”).
- Mobile AR Preview: Preview your designs in real spaces using augmented reality (AR) on smartphones.
- Furniture & Decor Library: Access 300,000+ 3D furniture models and decor items, including actual brand products. The AI Decor feature automatically furnishes rooms based on the style you’ve selected to save time on manual placement.
- 2D/3D Flexibility: Easily build your floor plan in 2D and instantly switch to 3D views for a realistic perspective.
- 3D Floor Planning & Rendering: Combines floor planning, 3D modeling, and rendering in one platform. Offers cloud rendering with unlimited 1K renders for free and optional 4K renders for purchase.
- Collaboration & Teamwork: Supports editing by multiple people (with version control), making it easy for designers, architects, and clients to collaborate from anywhere.
- Integration & File Conversion: AutoCAD and SketchUp integration through OpenUSD to speed up file conversion and workflow for professionals.
- Customization & Advanced Modeling: Custom furniture tools, 3D features like fillet and revolve, and support for custom models make designing more flexible.
- Advanced Rendering Features: Access advanced rendering features such as spotlights, depth of field effects, batch watermark removal (for members), and opening animations for panoramas.
- User-Friendly Interface: Drag-and-drop design tools are easy to use for both beginners and professionals, with AI assistance to speed up design and furnishing.
- Affordable & Flexible Pricing: Free basic plan with many features, plus paid options for higher-quality renders and premium content.
How to Use Homestyler
Here’s how I used Homestyler to create a customized 4K render of a bedroom:
- Create a Homestyler Account
- Create a Floor Plan
- Choose a Unit of Measurement
- Choose a Project Default View
- Draw Your Room Walls
- Decorate Your Room
- Get AI to Decorate Your Room
- View Your Room in 3D
- Render Your Image
Step 1: Create a Homestyler Account
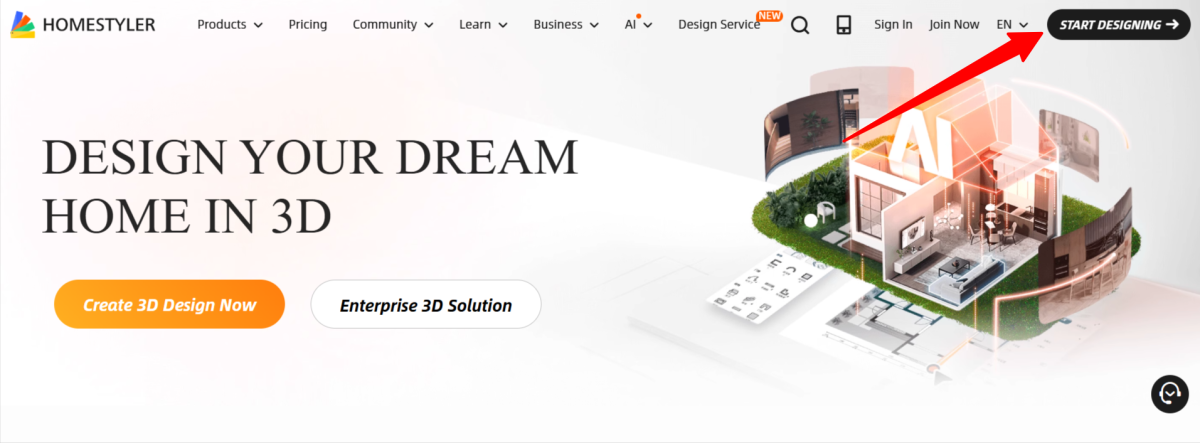
I started by going to homestyler.com and selecting “Start Designing” from the top right.
Step 2: Create a Floor Plan
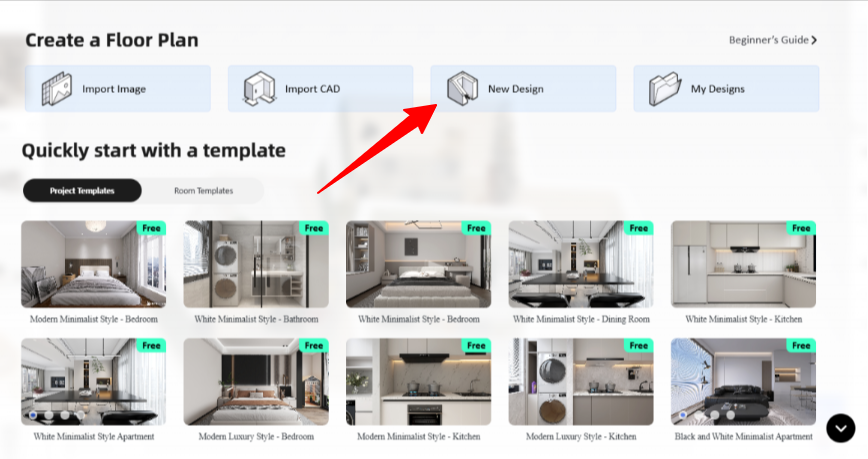
After creating an account, I was given two options:
- Create a floor plan by importing an image, importing a CAD, creating a new design, or accessing my existing designs.
- Quickly start with a project or room template.
For the sake of this tutorial, I chose “New Design” to demonstrate how to create a fresh layout from scratch in case you need specific dimensions. But if you’re in a pinch, feel free to choose one of Homestyler’s 500+ templates.
Step 3: Choose a Unit of Measurement
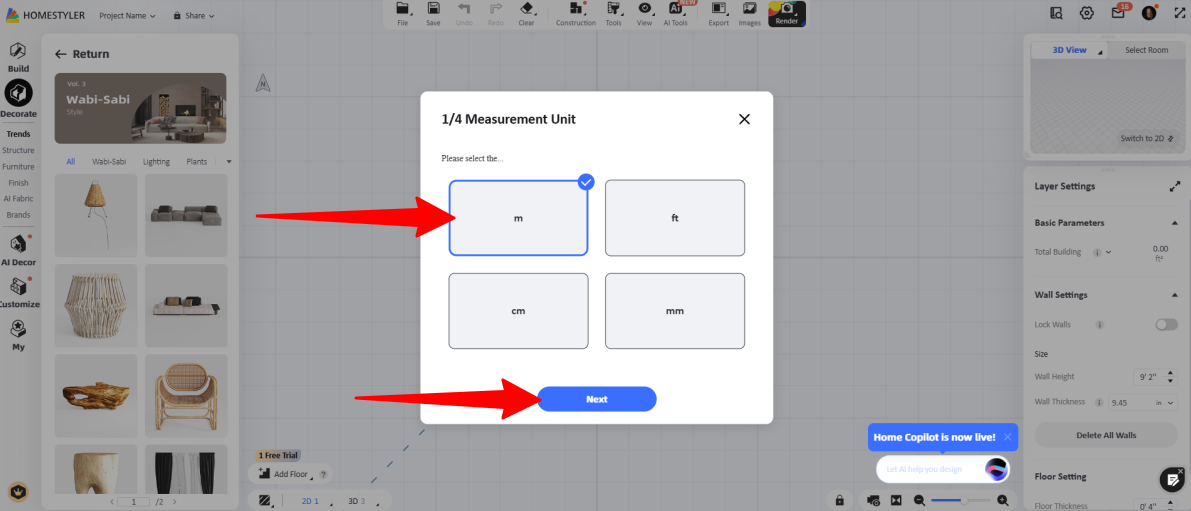
Next, Homestyler asked me what unit of measurement I wanted to use to create my floor plan:
- Meters
- Feet
- Centimeters
- Millimeters
I kept it in meters, but feel free to choose the unit of measurement that makes the most sense for you. I hit “Next” to continue.
Step 4: Choose a Project Default View
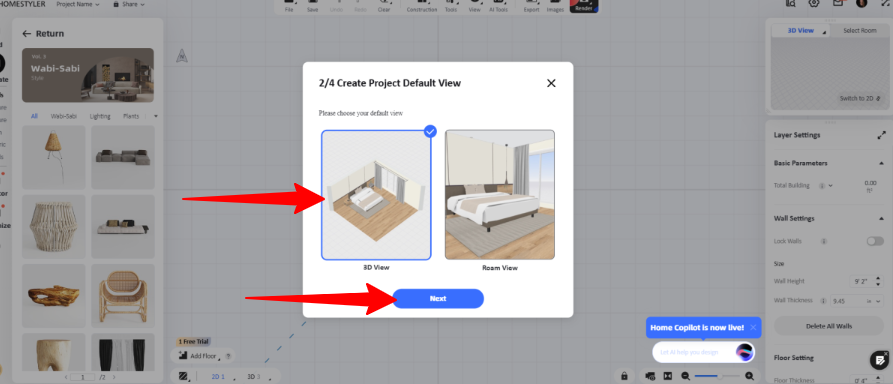
Next, Homestyler asked me which default view I wanted:
- 3D View
- Room View
I chose “3D View” for a wider angle and hit “Next.”
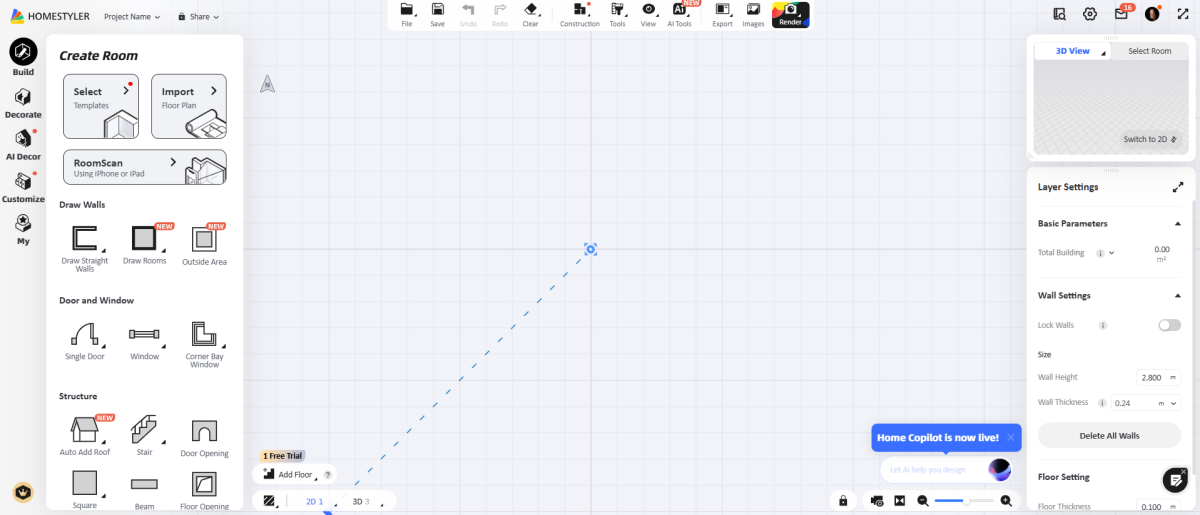
From there, Homestyler asked me about my mouse settings, which I kept on default.
Once everything was in place, I was taken to the Homestyler designer! This was where I could create and design floor plans, decorate rooms, and visualize spaces in 3D.
Step 5: Draw Your Room Walls
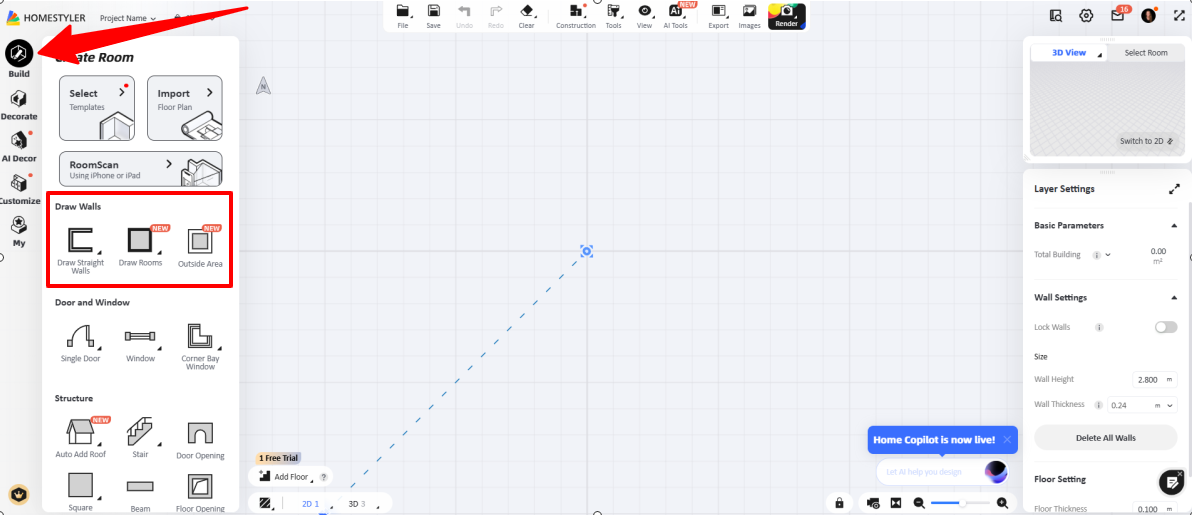
To start creating a room, I went to “Build” on the top right. This was where I could draw my walls by clicking and dragging my mouse in the space. Alternatively, I could upload rooms in 2D, and Homestyler would automatically convert them into 3D!
I was given three options for how I could draw my walls:
- Draw straight walls
- Draw rooms
- Outside area
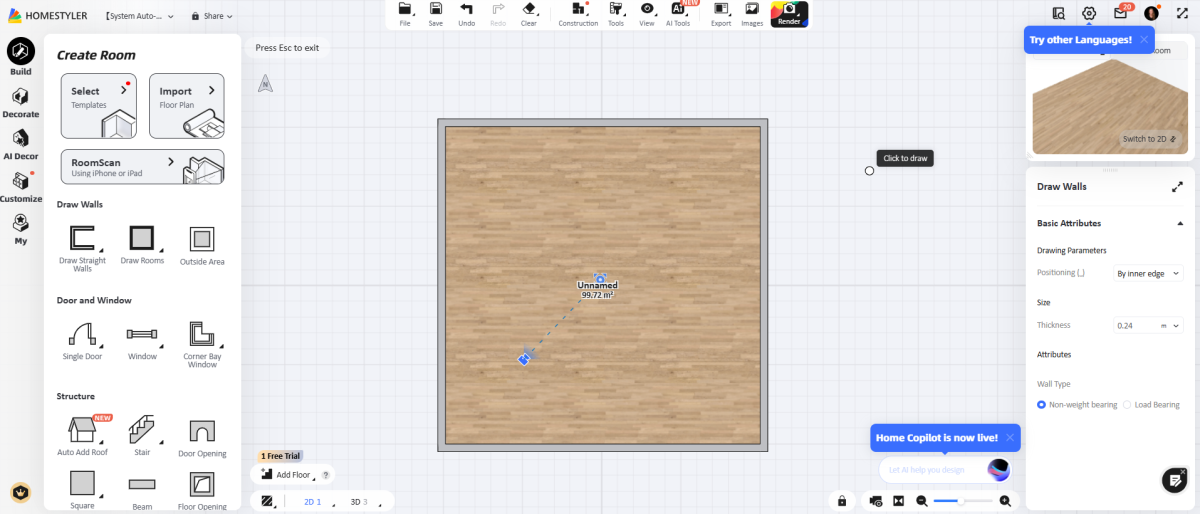
I tried drawing straight walls and entire rooms. Both methods gave me specific measurements of my walls by clicking and dragging with my mouse.
- “Draw straight walls” allowed me to draw each wall individually, with measurements shown as I dragged the cursor. This method is best for full control and accuracy when laying out a space.
- “Draw rooms” allowed me to draw square, L-shaped, or T-shaped rooms with a single click. This method is best for quickly laying out spaces and maintaining clean, consistent shapes.
Step 6: Decorate Your Room
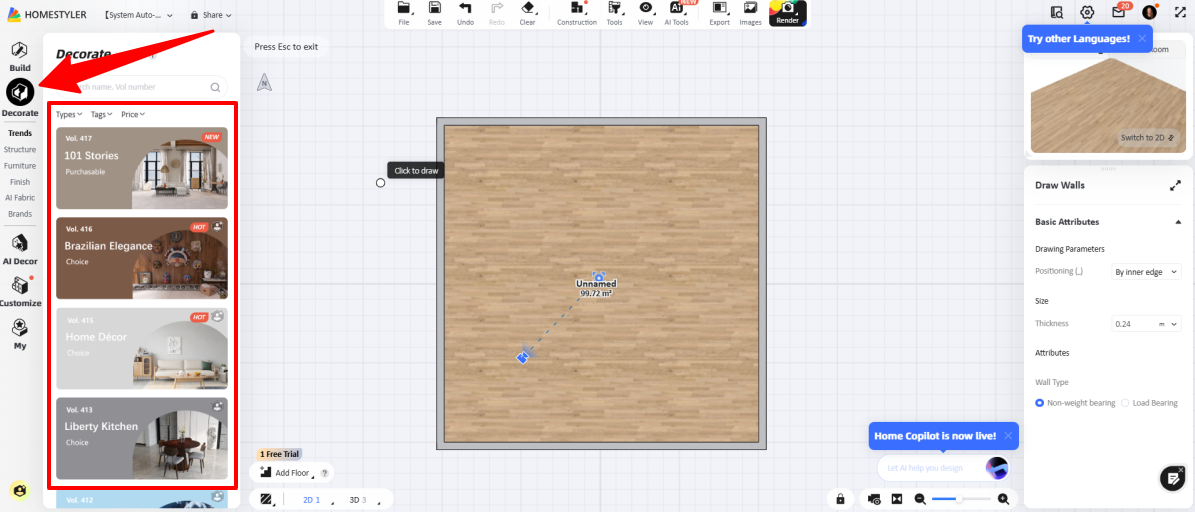
Once my room was created, it was time to decorate! I went to “Decorate,” which was below “Build.” Homestyler comes with over 10 million branded pieces of furniture models to decorate with, so there’s no shortage of options!
Everything was organized into the following categories:
- Trends (browse furniture and decor based on trends)
- Structure (Stairs, Environment, Windows, Wainscot, Doors, Railing, etc.)
- Furniture (Living Room, Bedroom, Dining Room, etc.)
- Finish (Floor, Tiles, Marble, etc.)
- AI Fabric (Throw, Bedding, Curtain, etc.)
- Brands (browse furniture based on the brand)
These categories made it easy for me to find exactly what I was looking for. The search tool also made it easy to find what I needed.
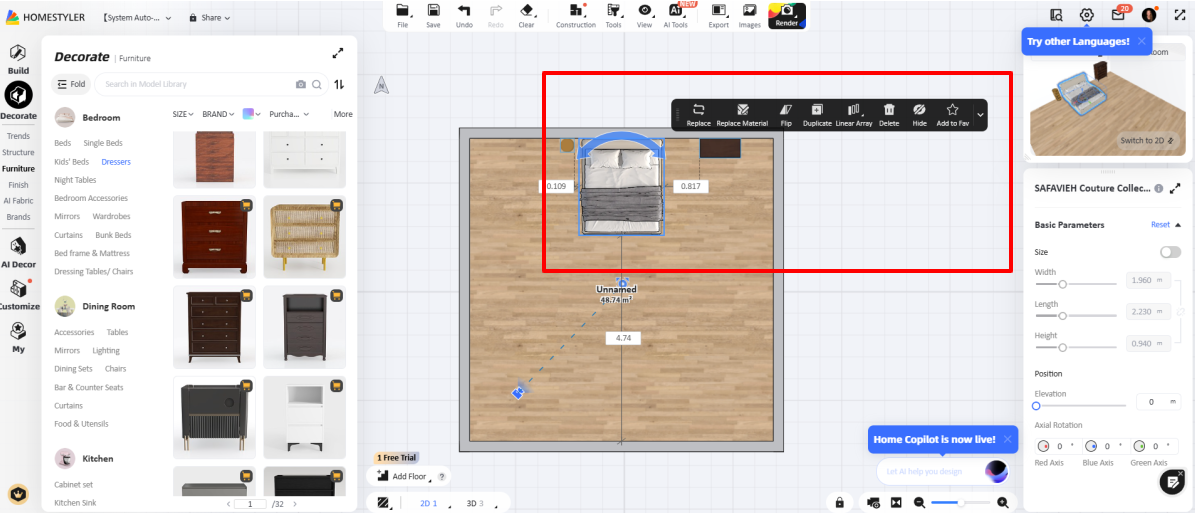
I found it easy to drag and drop furniture pieces into the room and orient them exactly how I wanted.
Selecting the piece of furniture gave me the following options:
- Rotate
- Replace
- Replace material
- Flip
- Duplicate
- Linear array
- Arc array
- Delete
- Hide
- Add to Favorites
Ultimately, I felt in control of the design process and appreciated how intuitive the tools were. The range of options made it easy to experiment and fine-tune the layout to match my vision.
Step 7: Get AI to Decorate Your Room
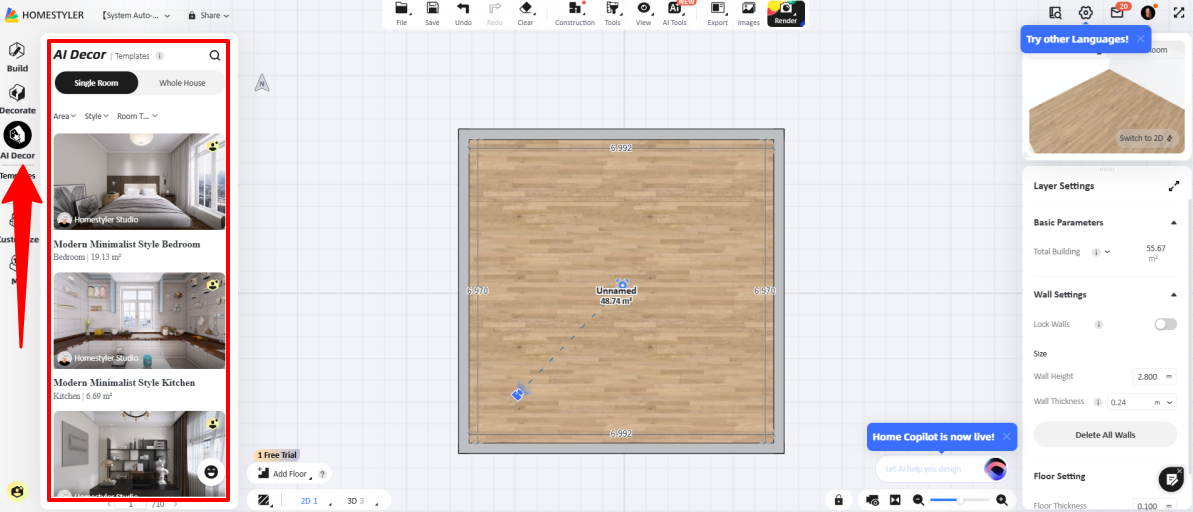
If I didn’t feel like designing and decorating from scratch, I could get AI to automatically decorate single rooms or entire homes for me! I could filter these based on area, type, and style.
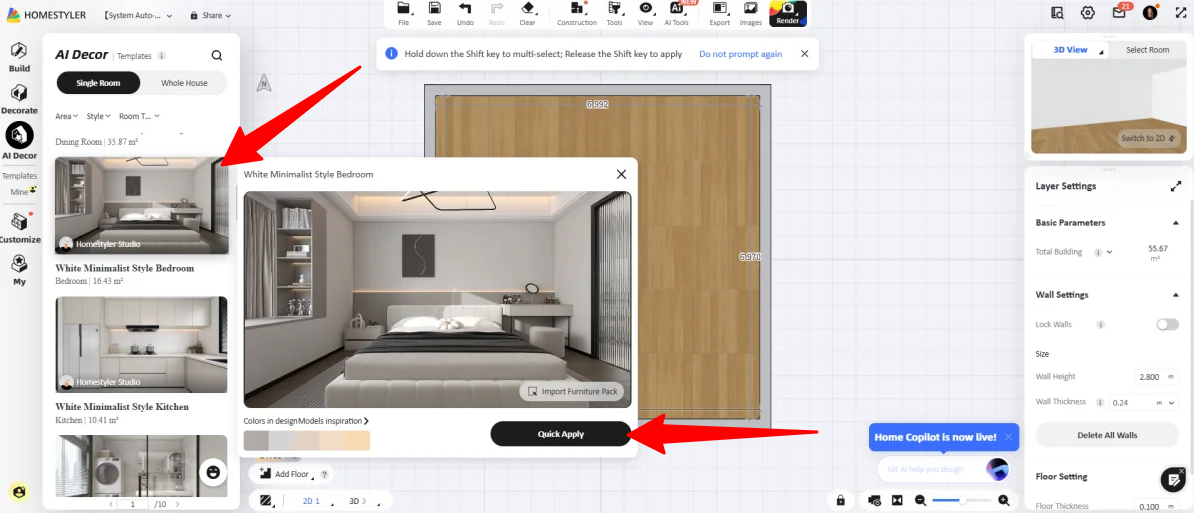
In my case, I wanted to design a bedroom. I hovered my mouse over “White Minimalist Style Bedroom” and hit “Quick Apply.”
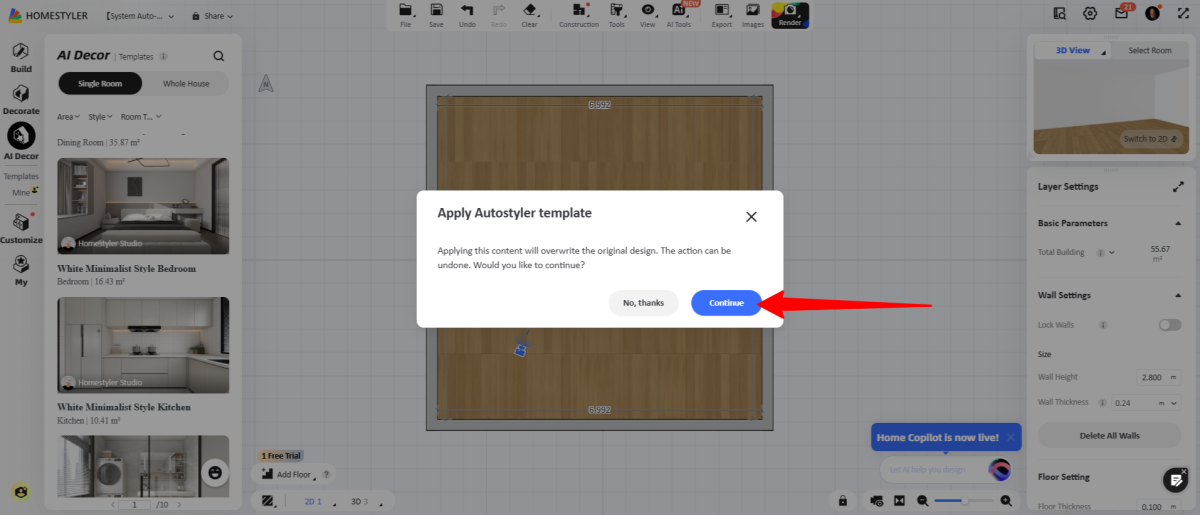
From there, I selected my entire floor plan and hit “Continue” to apply the design.
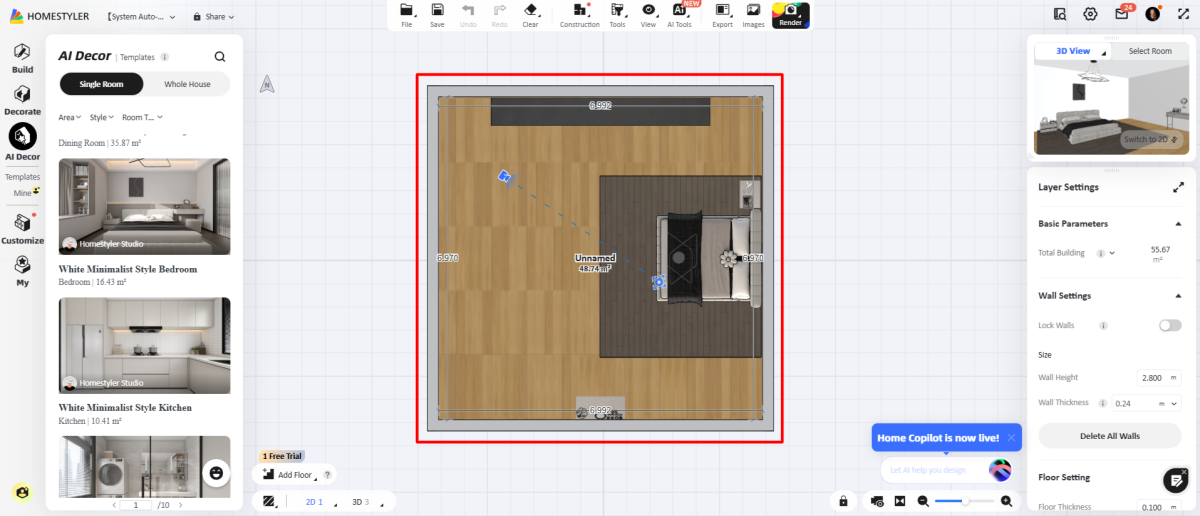
A few seconds later, my entire room had automatically transformed into the bedroom template I had chosen!
Step 8: View Your Room in 3D
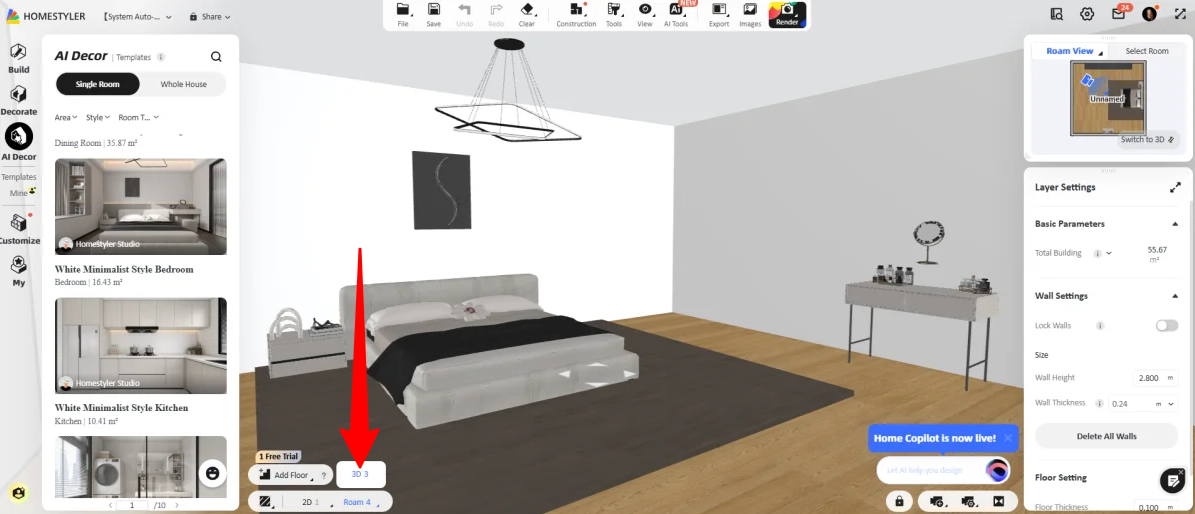
To get an even better view of what I had created, I could switch from 2D to 3D on the bottom left. The 3D view helped me spot areas that felt too cramped and adjust the furniture placement. You can move the camera exactly where you want by panning, zooming, and adjusting the angle with your mouse.
Step 9: Render Your Image
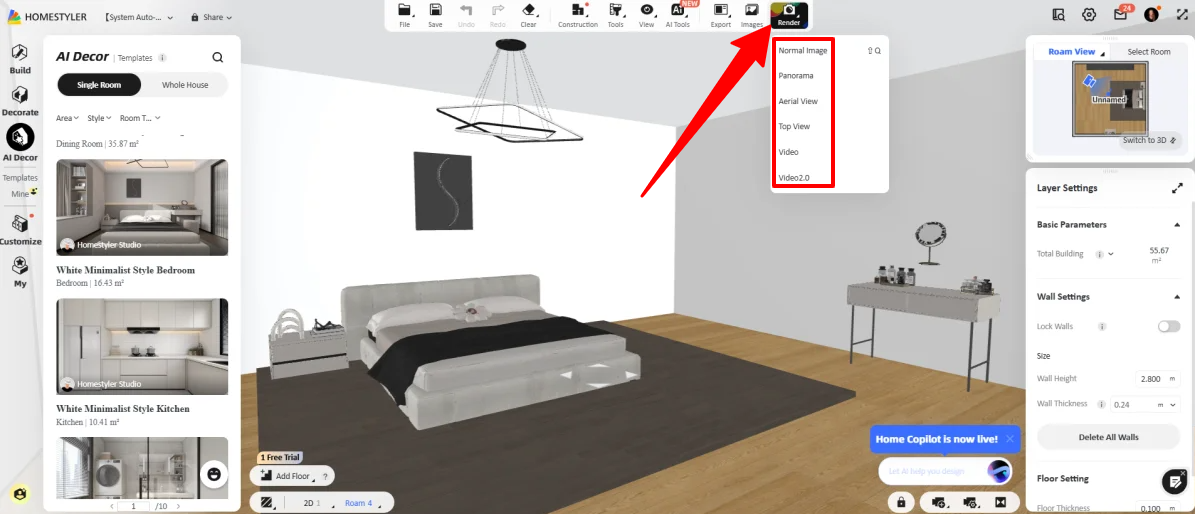
Once I was happy with everything, it was time to visualize my design by creating a render.
Hovering over the “Render” button on the top right, I was presented with the following options:
- Normal image
- Panorama
- Aerial View
- Top View
- Video
- Video 2.0
I selected “Normal Image.”
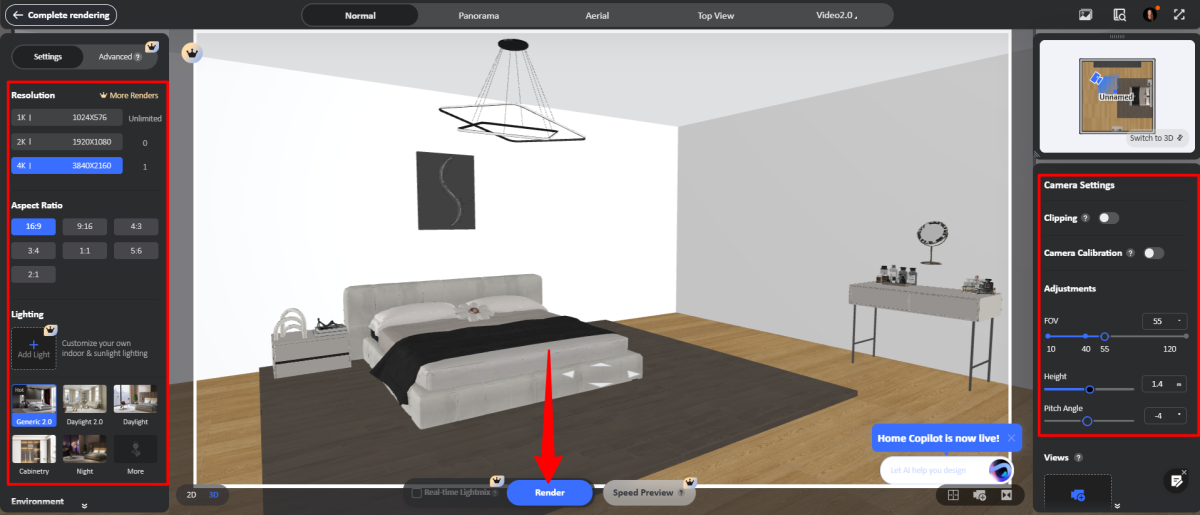
Within the preview, I could click and drag to adjust the camera angle.
On the left, I could choose the resolution (1K, 2K, or 4K), choose my aspect ratio, and adjust the lighting according to different seasons and times of day. On the right were more camera settings I could adjust.
To export my design, I hit “Render” at the bottom.
A few minutes later, my design was exported! Here’s how it came out in 4K resolution:

It came out looking more realistic than I expected!
Overall, Homestyler made the design process feel simple and enjoyable. I was impressed by how realistic the final 4K render looked and how easy it was to bring my vision to life, especially with the AI templates.
Top 3 Homestyler Alternatives
Here are the best Homestyler alternatives I’d recommend:
REimagine Home
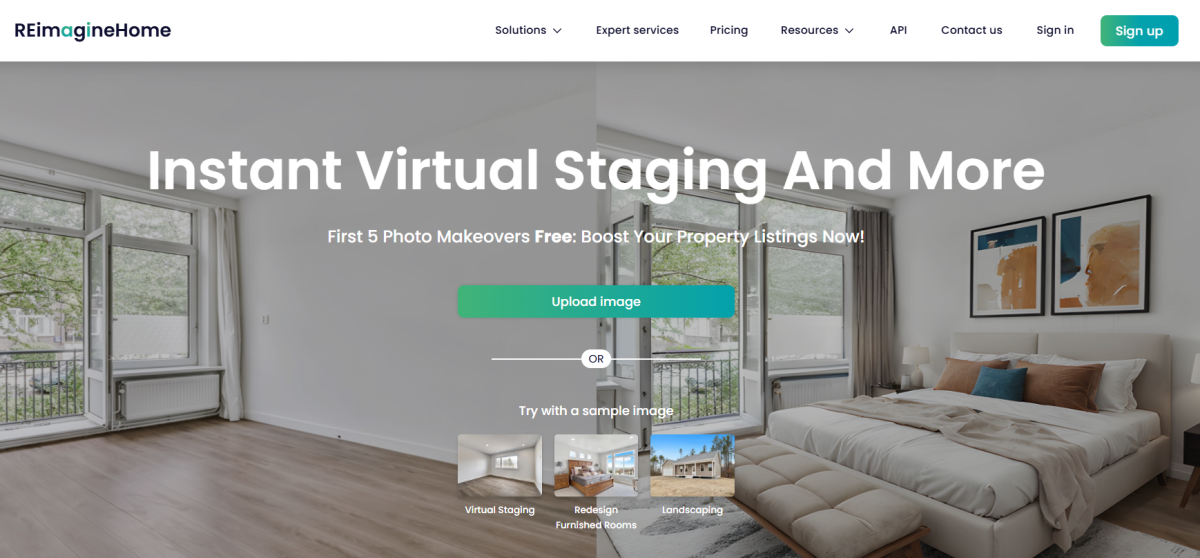
The first Homestyler alternative I’d recommend is REimagineHome. REimagineHome uses powerful AI to instantly generate personalized interior and exterior design concepts from a single photo. It’s incredibly fast and accessible for anyone looking to re-envision their space.
On the one hand, REimagineHome stands out for its speed and simplicity. To use it, upload a photo of your room or outdoor area. From there, select your style and space type, and watch the AI instantly transform your space in seconds!
Here’s a before-and-after of an empty room I uploaded to REimagineHome, which the AI automatically transformed into a fully furnished living room:
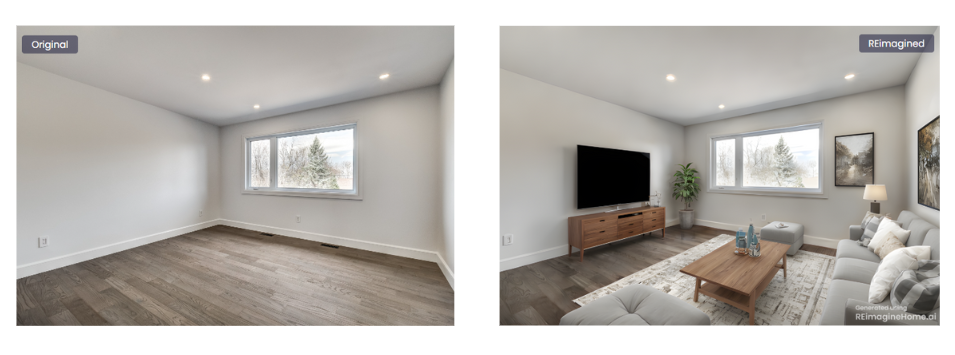 It considers architectural features, redesigns furnished spaces, and empties rooms for virtual staging. REimagineHome also supports outdoor and landscaping design to help you visualize patios, backyards, and exterior renovations just as easily as interiors.
It considers architectural features, redesigns furnished spaces, and empties rooms for virtual staging. REimagineHome also supports outdoor and landscaping design to help you visualize patios, backyards, and exterior renovations just as easily as interiors.
Meanwhile, Homestyler is a 2D and 3D design suite that excels in detailed customization. You can use it to create accurate floor plans, experiment with thousands of branded furniture models, and create photorealistic renders and panoramas.
Homestyler’s advanced features make it an excellent choice for professionals who want granular control over every design element. It’s available on web and mobile, offers a free basic plan, and is best for those looking for in-depth personalization.
For effortless before-and-after visualizations of interior and exterior spaces, choose REimagineHome. For detailed customization, floor plan creation, and collaborative design, choose Homestyler!
Read my REimagine Home review or visit REimagine Home!
Planner 5D
The next Homestyler alternative I’d recommend is Planner 5D. Planner 5D is a 2D/3D home design tool that creates floor plans and interior layouts with virtual furniture. It’s so easy to use, you don’t need any design experience.
Both platforms come with drag-and-drop interfaces, 2D and 3D floor planning, realistic rendering, and extensive furniture libraries. They’re both excellent choices for home design visualization and planning.
However, Planner 5D stands out with its focus on user-friendly 3D modeling and the ability to switch seamlessly between 2D and 3D views. The design process is straightforward, the furniture is customizable, and you can easily render photorealistic images with lighting and shadow effects.
Planner 5D also allows you to edit colors, materials, and patterns for more personalized designs. Plus, its catalog includes over 8,000 items.
Here’s a render I made of a Japanese-style bedroom with Planner 5D:
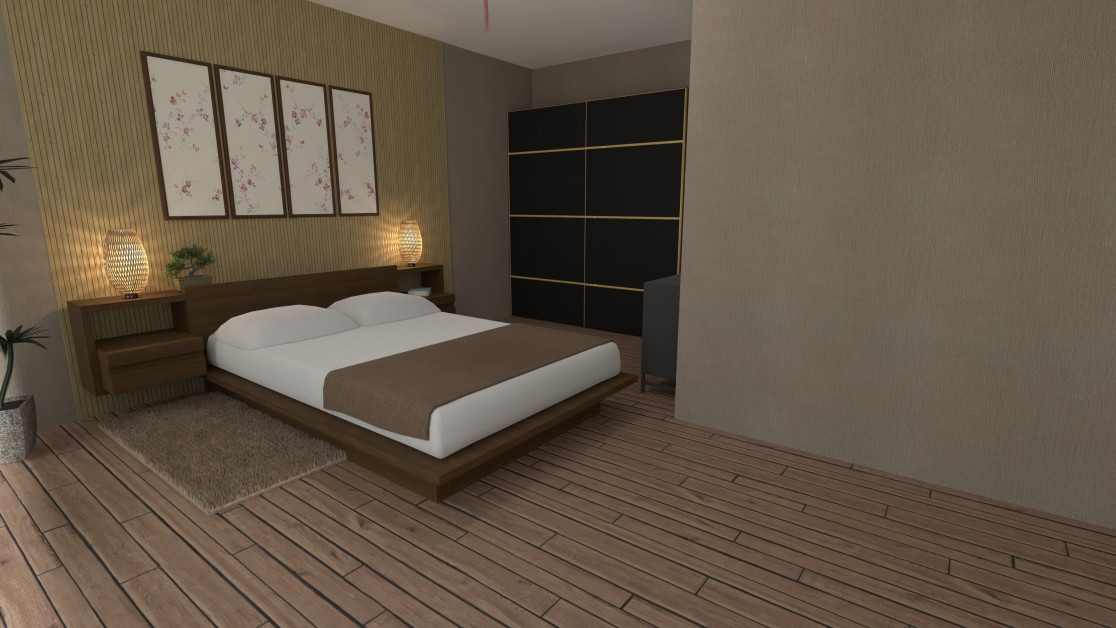
Meanwhile, Homestyler offers more realistic rendering and collaboration features. You can also decorate spaces with thousands of real furniture products from actual brands to see exactly how they fit in your space before buying them. Plus, you can access Homestyler’s core features completely for free.
For 3D modeling with customizable elements and photorealistic snapshots, choose Planner 5D. For brand-based furniture selection, realistic rendering, and online collaboration, choose Homestyler!
Read my Planner 5D review or visit Planner 5D!
Foyr Neo
The final Homestyler alternative I’d recommend is Foyr Neo. Foyr Neo is an interior design platform that combines moodboarding, floor planning, 3D designing, visualization, and photorealistic rendering in a single tool. It eliminates the need for external plugins and software.
Foyr Neo stands out with its professional feature set. It provides a vast library of over 60,000 pre-modeled 3D products, supports uploading custom 3D models, and delivers high-quality renders in minutes. The platform is best if you’re working on a desktop or laptop.
Meanwhile, Homestyler comes with a generous free plan and lower monthly costs. It’s also more accessible, as you can use it on the web, mobile, and tablet. Plus, it features a large catalog of actual furniture brands, AR/VR capabilities, and a user-friendly drag-and-drop interface.
For an all-in-one design workflow and rapid photorealistic rendering, choose Foyr Neo. For affordable, cross-device access, easy 3D design, and a wide range of real furniture options, choose Homestyler!
Homestyler Review: The Right Tool For You?
After using Homestyler to create a custom bedroom in 4K, I was surprised by how effortless the entire process felt. From dragging walls to generating photorealistic renders, every step felt intuitive and fun.
Jumping between 2D and 3D views couldn’t have been easier, and I loved how I could apply full room templates when I didn’t want to start from scratch. I was most impressed by how real the final render came out.
But is Homestyler right for you?
If you’re looking for a browser-based design tool that balances user-friendliness with pro-level features, then yes. It’s a great tool for visualizing layouts before making decisions, whether you’re a first-time homeowner or a professional working with clients.
Otherwise, one of these alternatives may be a better fit:
- REimagine Home is best for real estate agents who need fast AI room redesigns from photos.
- Planner 5D is best for casual designers looking for an easy, mobile-friendly decorating tool.
- Foyr Neo is best for professional interior designers needing fast, high-quality concept-to-render workflows.
Thanks for reading my Homestyler review! I hope you found it helpful.
Homestyler offers unlimited 1K rendering on its free plan, among other features. Try it for yourself and see how you like it!
Frequently Asked Questions
Is Homestyler for free?
Yes, Homestyler offers a free Basic plan where you can design and render full interior design projects with unlimited 1K renders and access to over 100,000 free furniture models. While lots of the features are for free, higher-resolution renders and some premium content require payment or subscription upgrades.
Which app is best for interior design for free?
The best free app for interior design is Homestyler. It’s a user-friendly, browser-based platform with professional features. Its 3D renders look incredibly realistic, and it comes with a large library of brand-name furniture. It’s an excellent tool for both first-time homeowners and design professionals.
Do interior designers use Homestyler?
Yes, interior designers use Homestyler. It’s a user-friendly, AI interior design tool that streamlines floor planning, modeling, and rendering. Some interior designers use Homestyler for client presentations and virtual staging due to its realistic 3D visualizations and collaboration features.
What is the difference between Homestyler and HomeByMe?
Homestyler creates realistic 2D and 3D floor plans, comes with a large library of branded furniture products, and offers advanced rendering. Meanwhile, HomeByMe focuses on 3D home design and space planning. Homestyler is often preferred for its interface, model library, and quality renders, whereas HomeByMe stands out for seamless project editing across devices.
The post Homestyler Review: I Designed This Dream Room in Minutes appeared first on Unite.AI.

